Located between Gurgaon and faridabad, the mangar lake is a permanent water repository resulting from illegal quarrying carried out in the past. protected in the past, the mangar forest area is now open for construction and is demographically expanding.
The exhibition hall acts as first point of entry into the complex serving the dual purpose of engaging everyone with the student works on display and acts as a visual barrier before the mesmerizing view of the lake from the lawns.
In a complex of 6 buildings, unification of facade was of key importance. each block follows a vertical language for openings achieved by use of louvers (wooden or concrete), sliding/folding doors or simply fixed glass windows. undulating planes bring indirect light in the workshop and library.
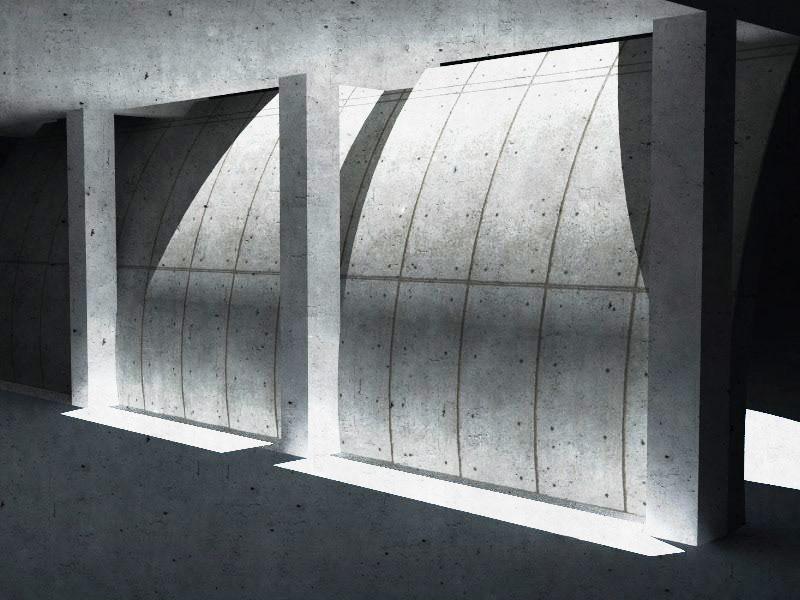
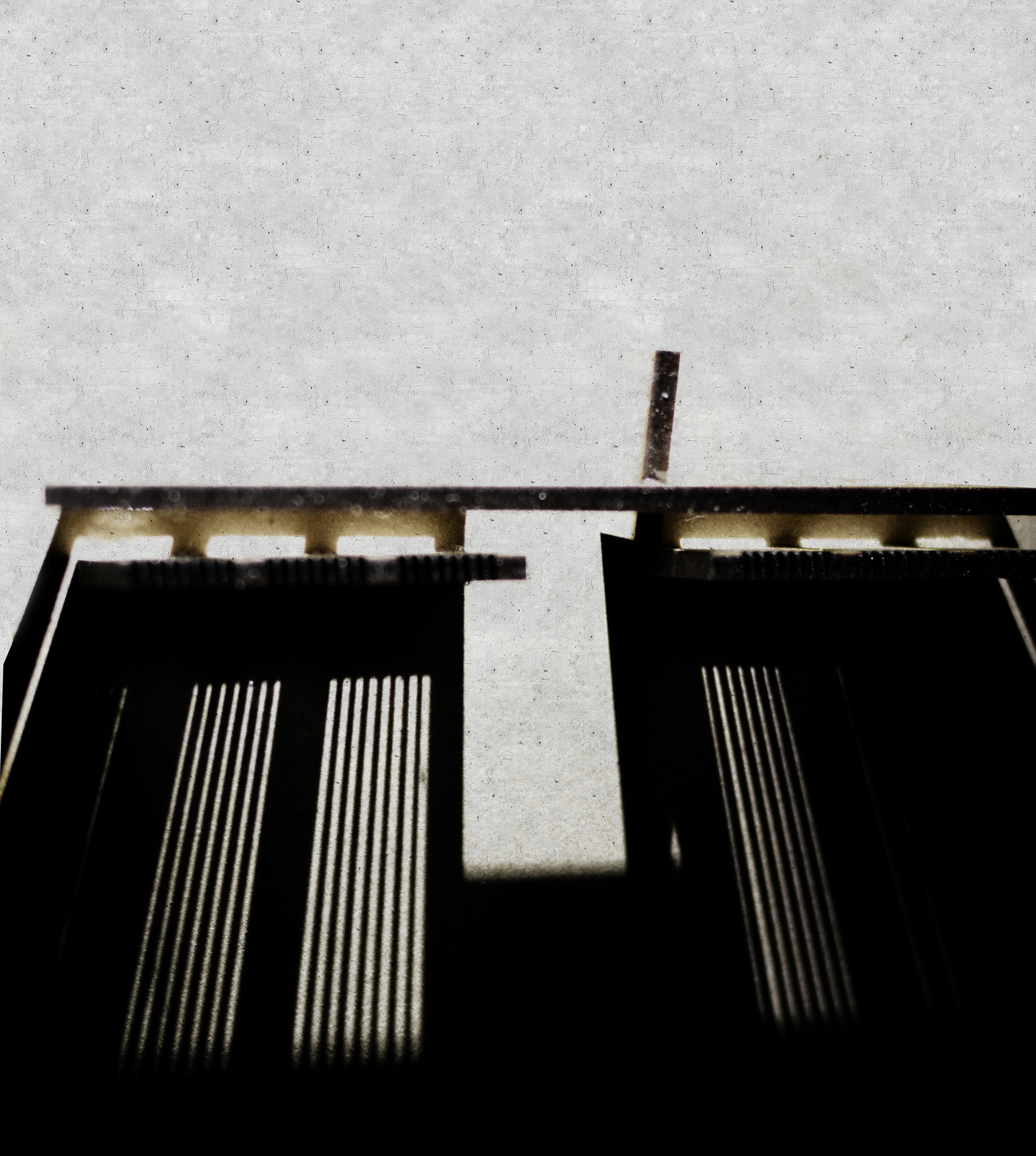
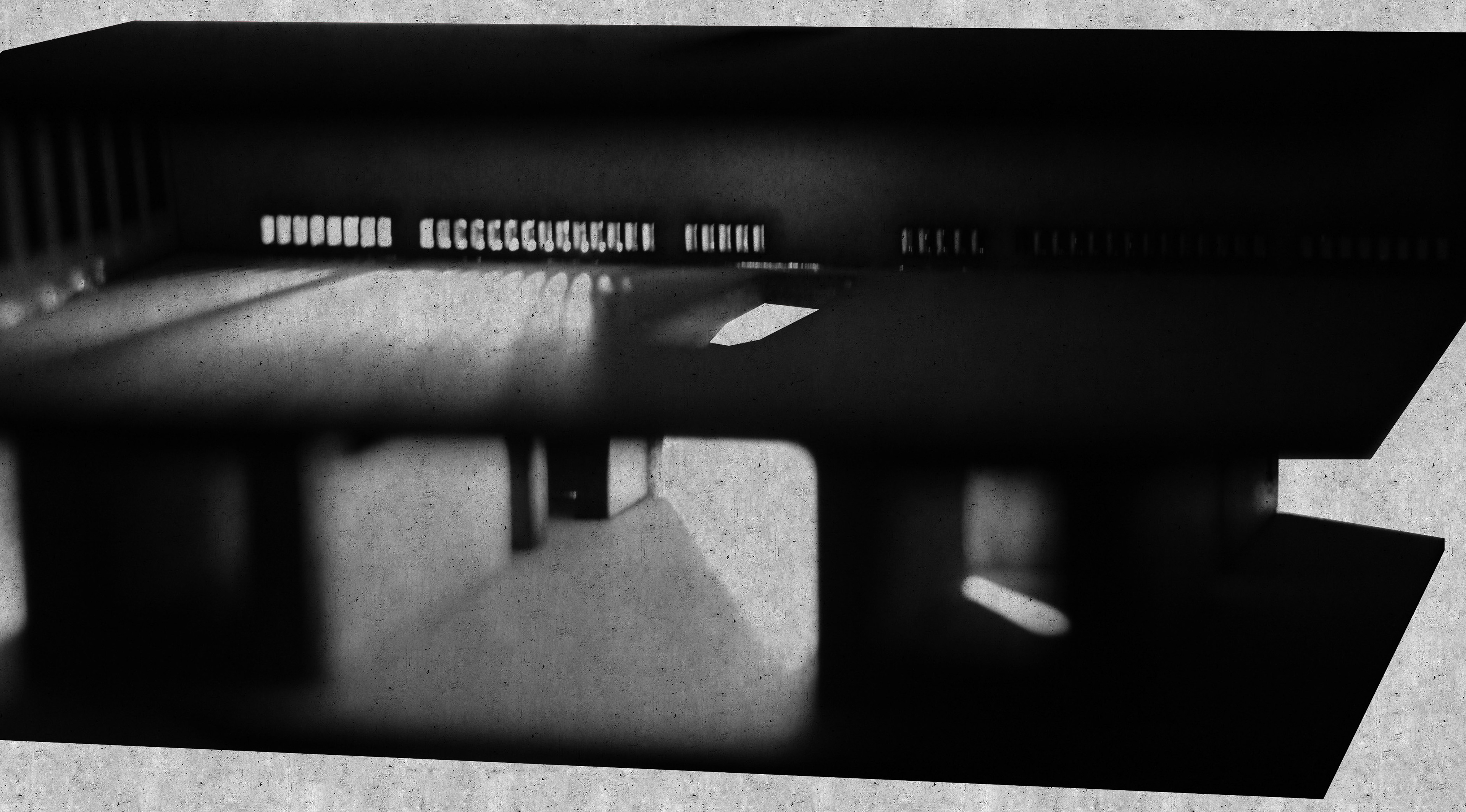



Distance from the road provides a suitable balance between ease of access and experience of the forest.
facing the west, the area enjoys a sparkling water effect in the evenings. low peaks and large valleys make it a suitable site for movement and construction.
facing the west, the area enjoys a sparkling water effect in the evenings. low peaks and large valleys make it a suitable site for movement and construction.
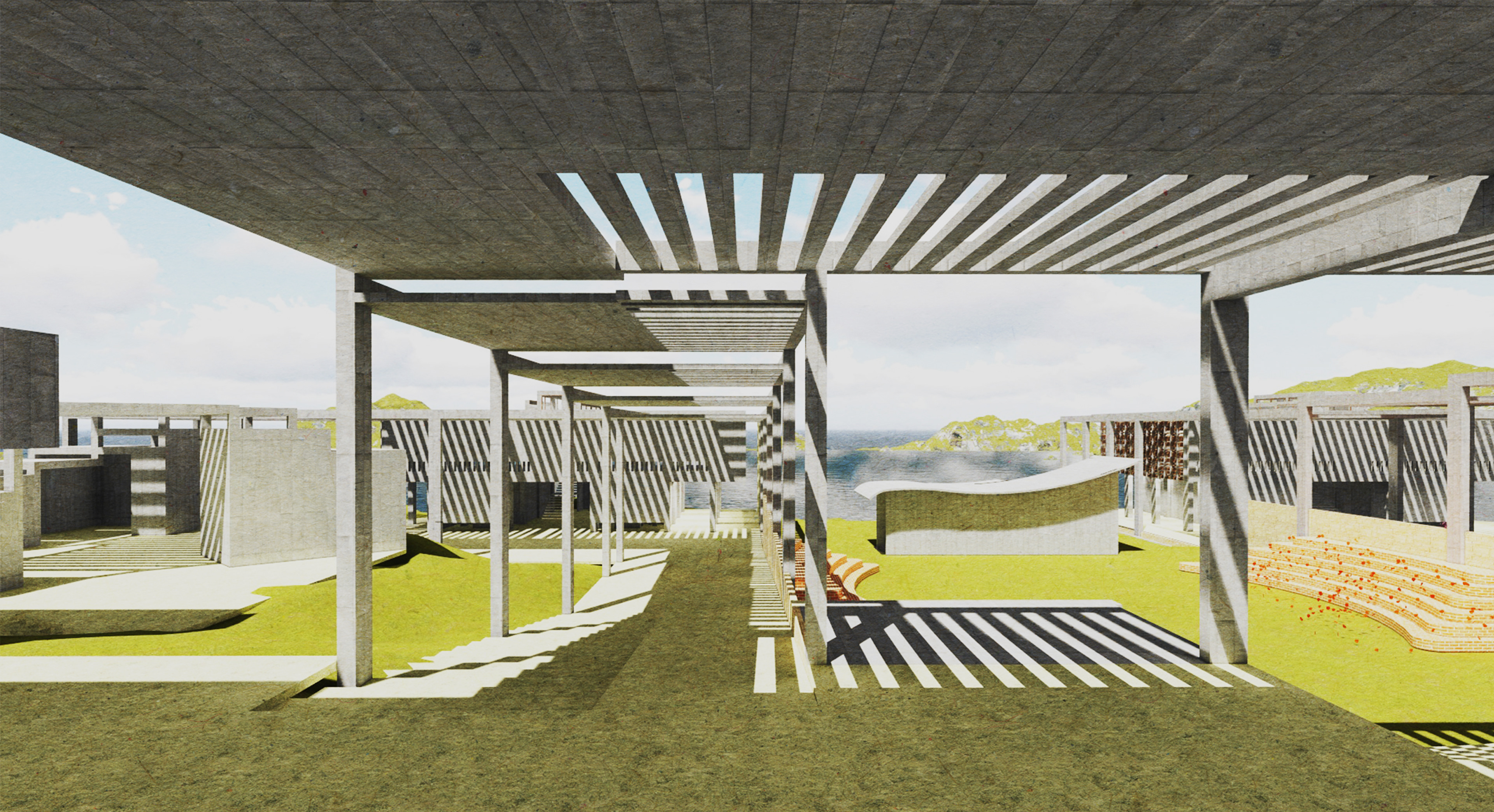
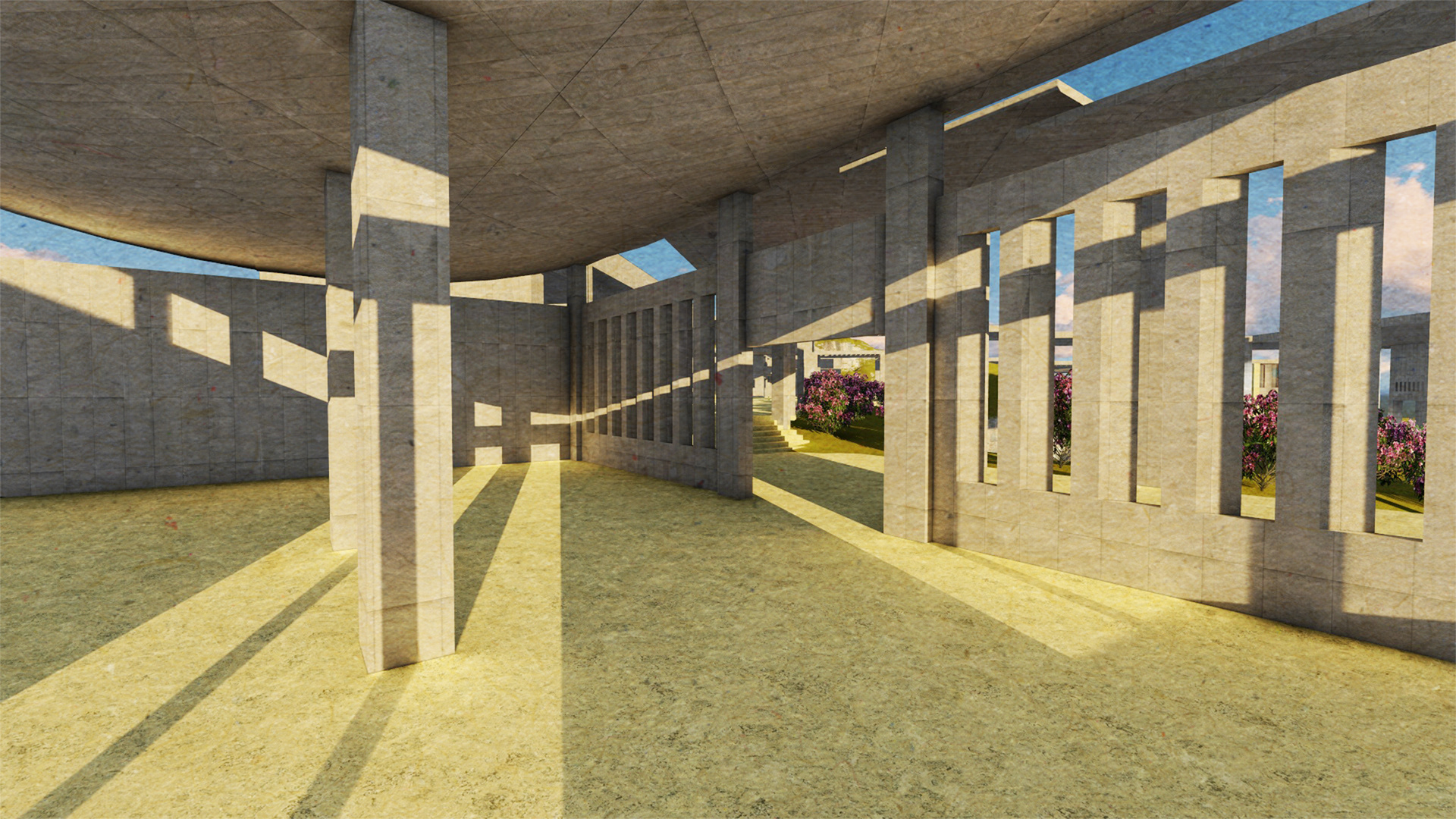
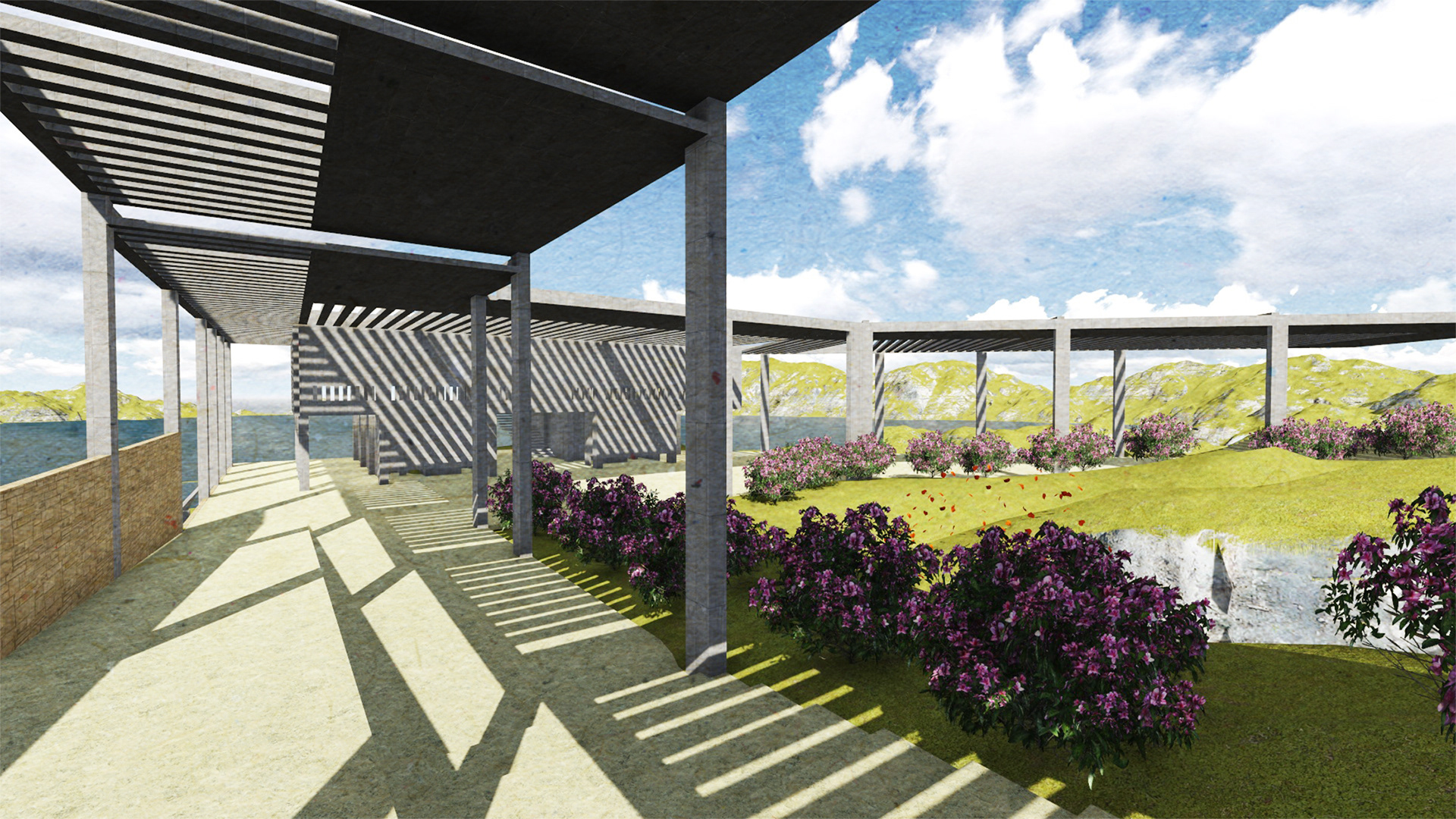
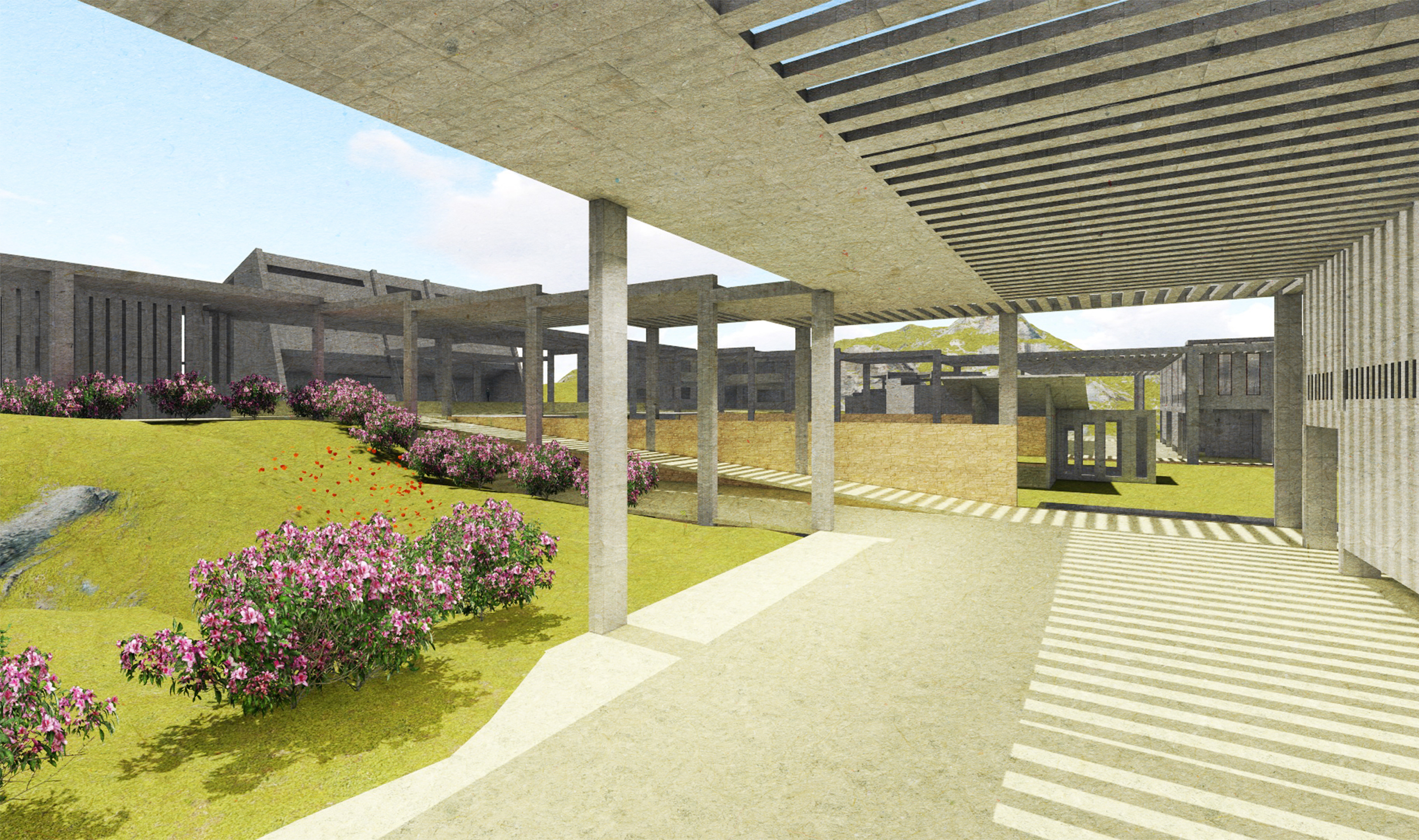
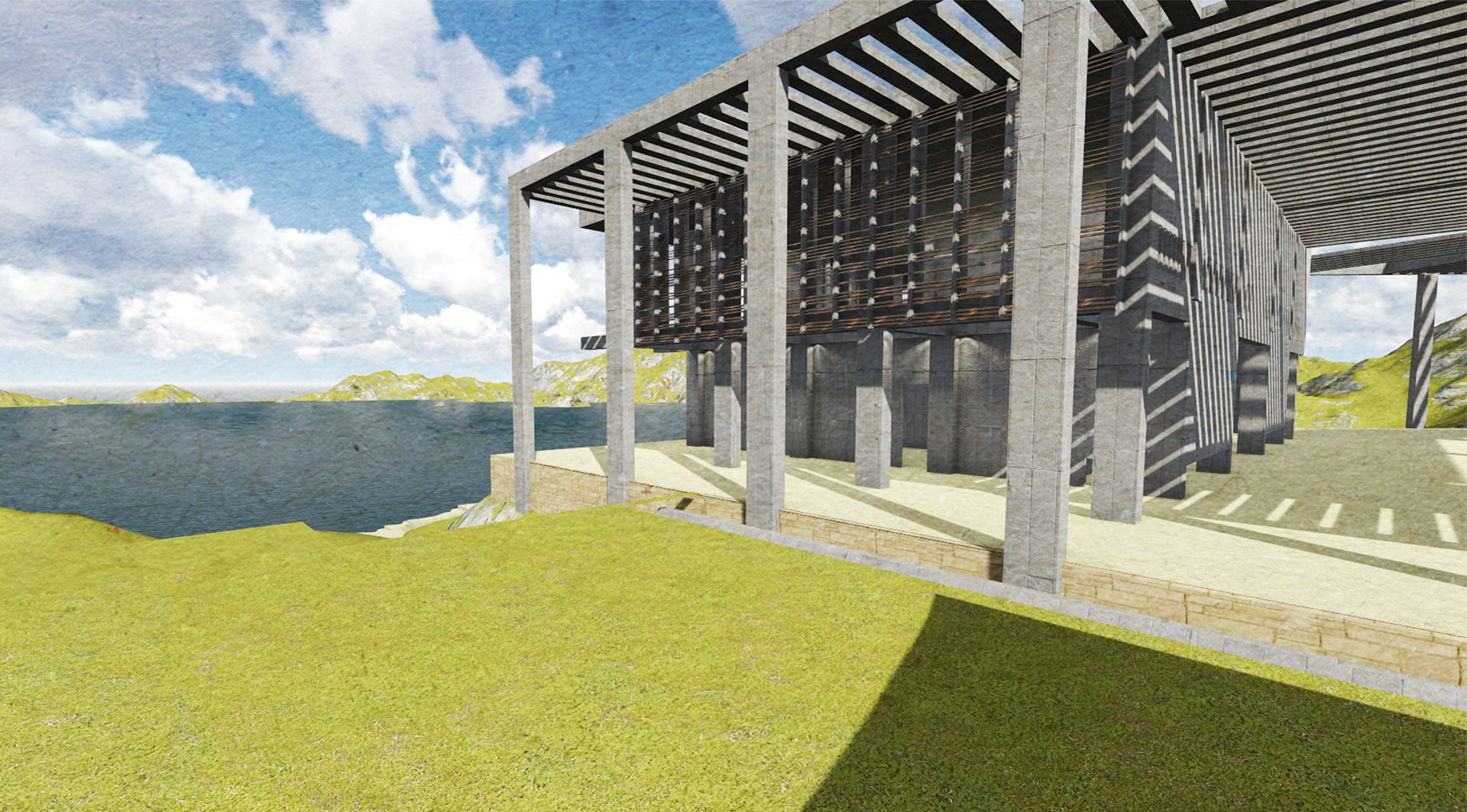
With large spill out spaces, shaded and open to sky, every lecture hall can be flexibly used as interactive spaces for meetings, exhibitions and assessment juries converting the college grounds into one large studio.